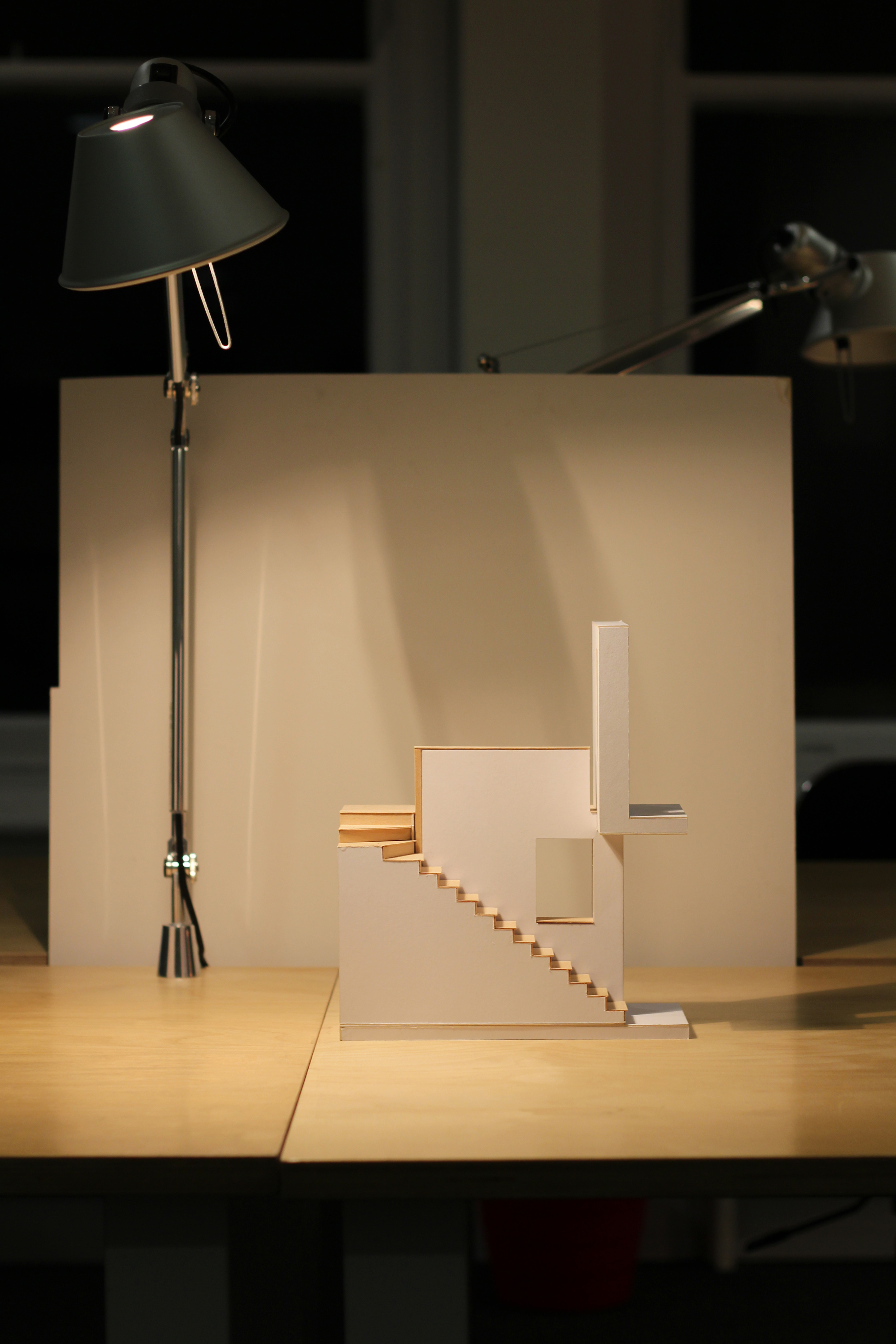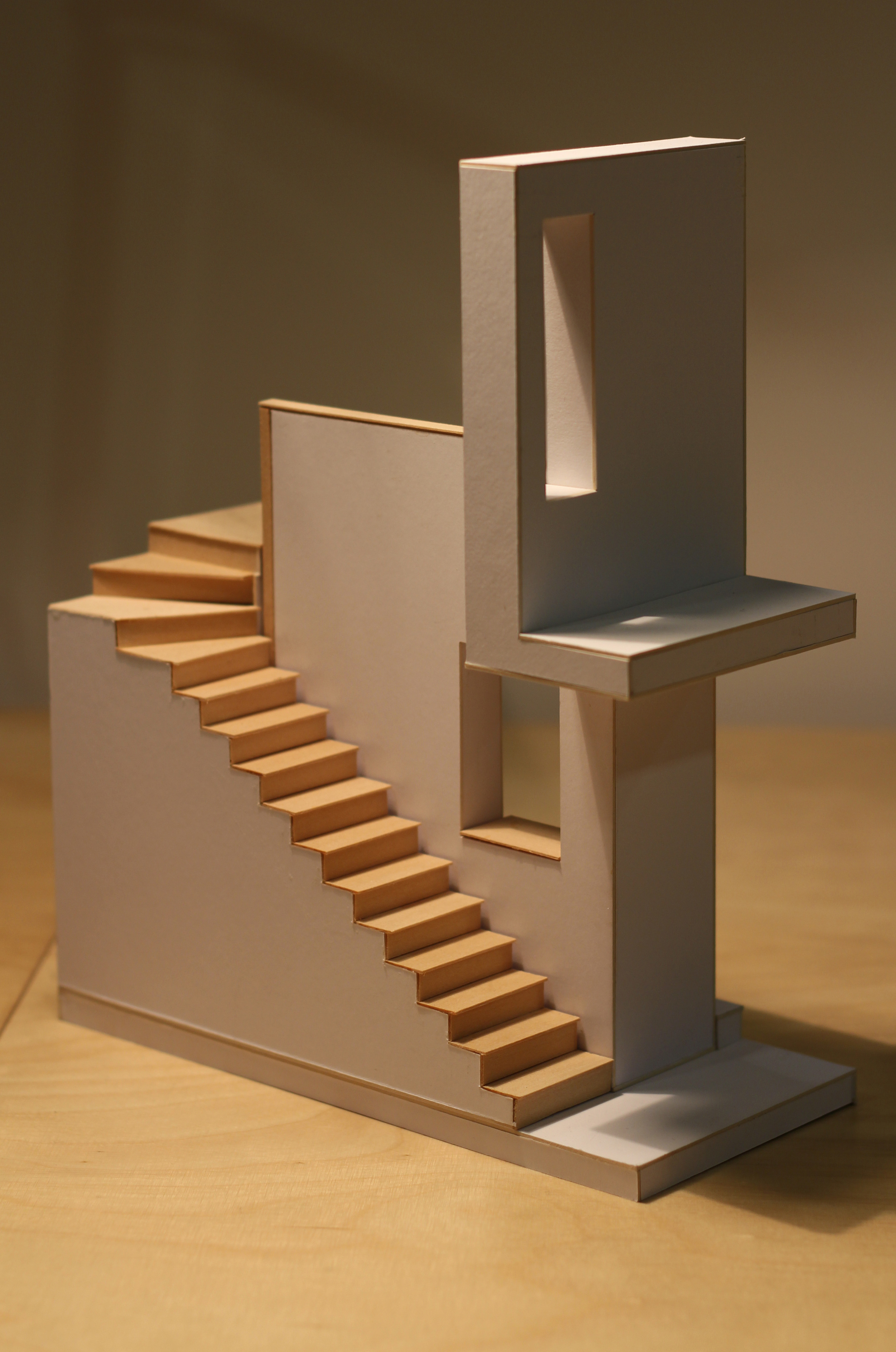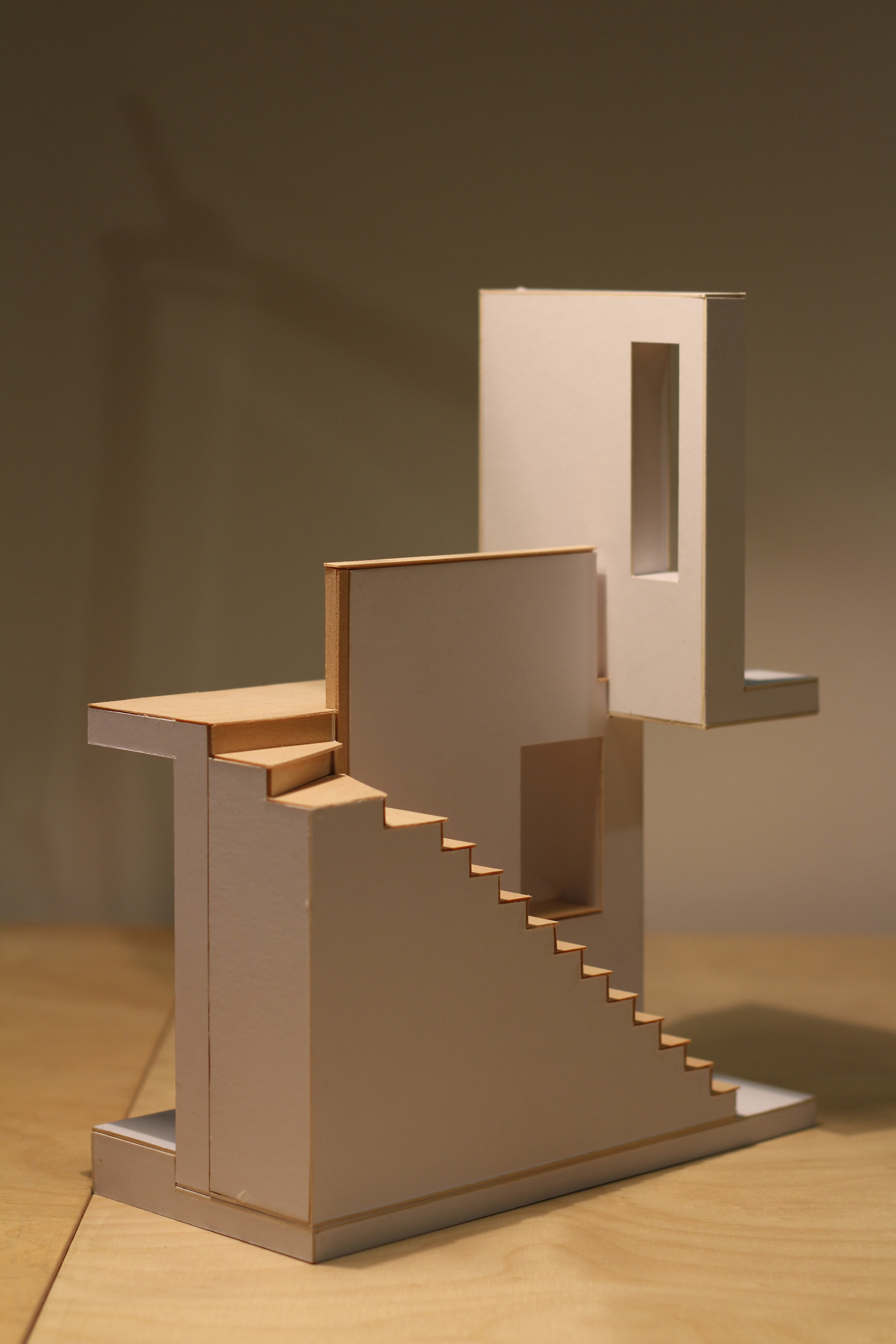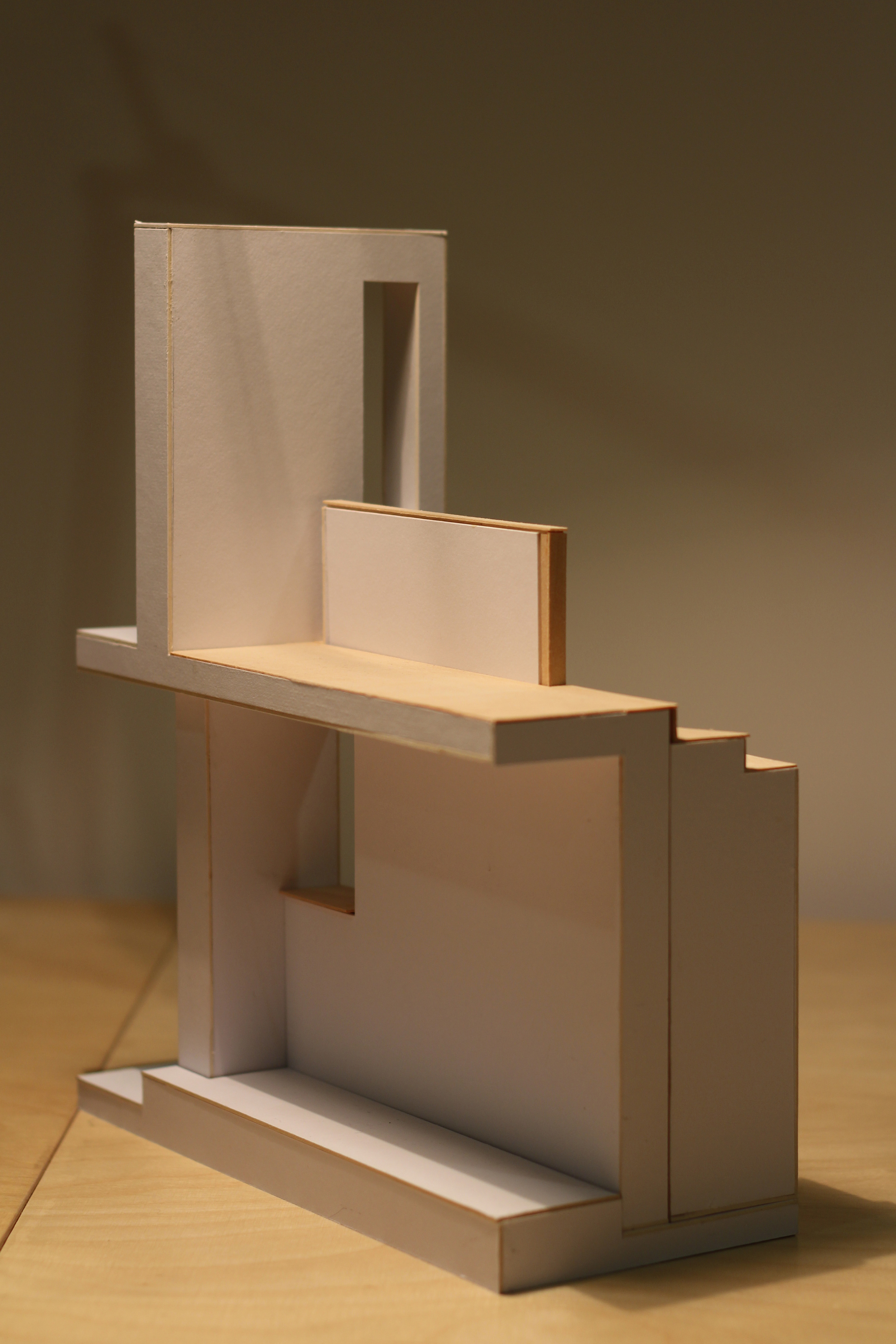Following the redesign of Holly Grove, the points at which design interventions could be made became fewer and therefore more significant to the success of the project.
One such area was the staircase from Upper Ground Floor to Lower Ground Floor. The flight is essentially wrapping around the rear corner of the existing building to act as access to the extended and deepened lower ground floor.
We have proposed oak treads with a shadow gap either side, in the attempt to objectify and lighten the staircase within the narrow space it has to navigate.
The recessed 'window' in the existing wall links the kitchen to the stairwell. We're proposing glass blocks that will relate to a 200x200mm glass tile splashback on the kitchen side of the wall, while also affording natural and artificial light to percolate from the stairwell through to the kitchen.
Again in response to the narrower than usual stair, we have designed a timber handrail that is recessed into the external wall. This is made feasible due to our choice to insulate inside the line of the structural blockwork wall.



